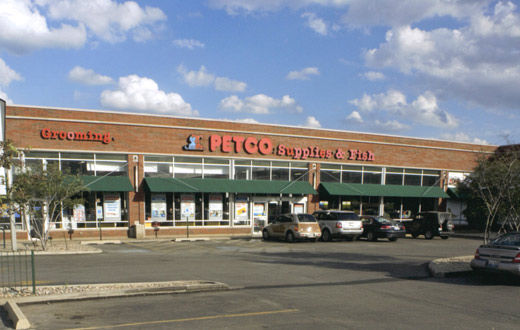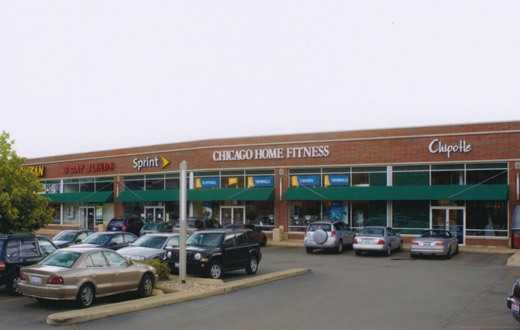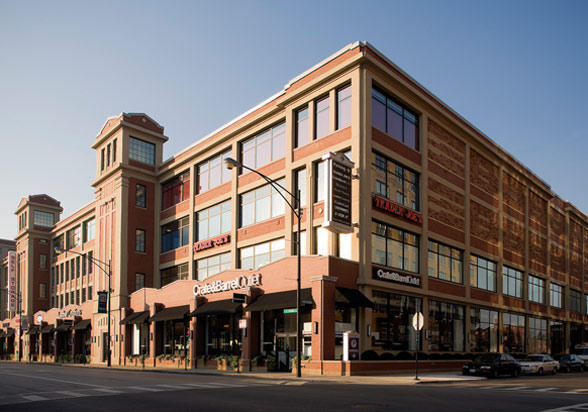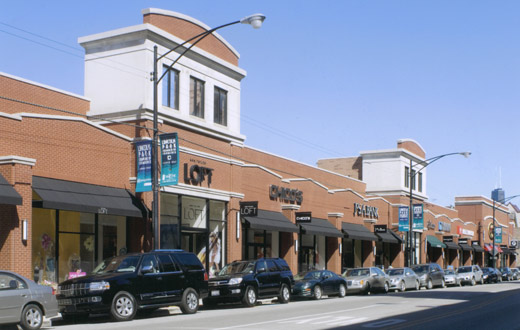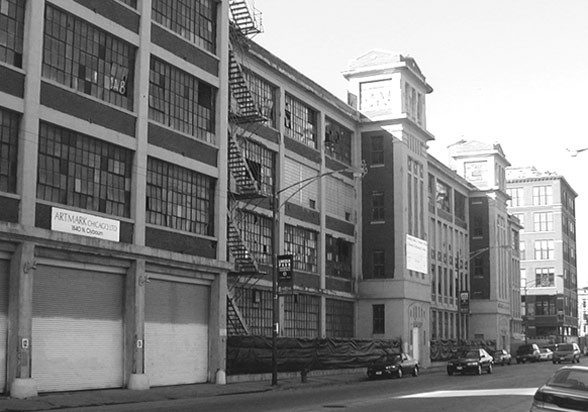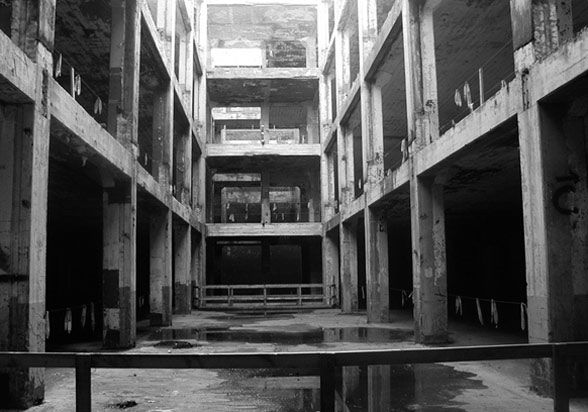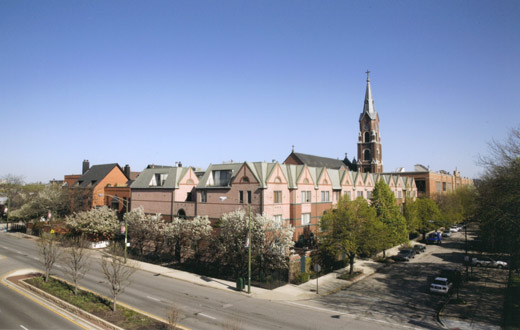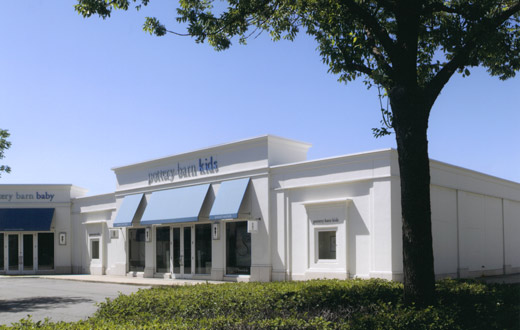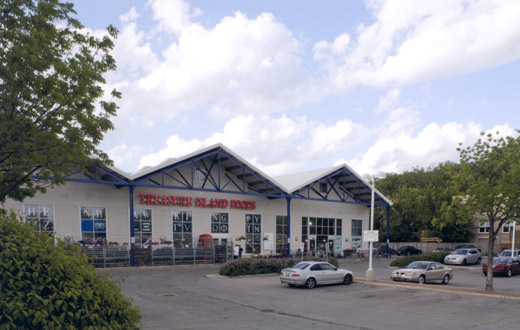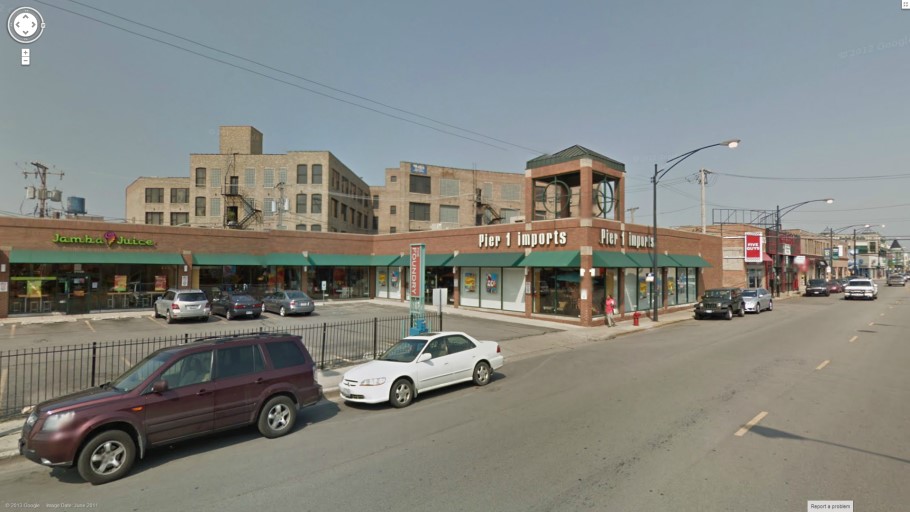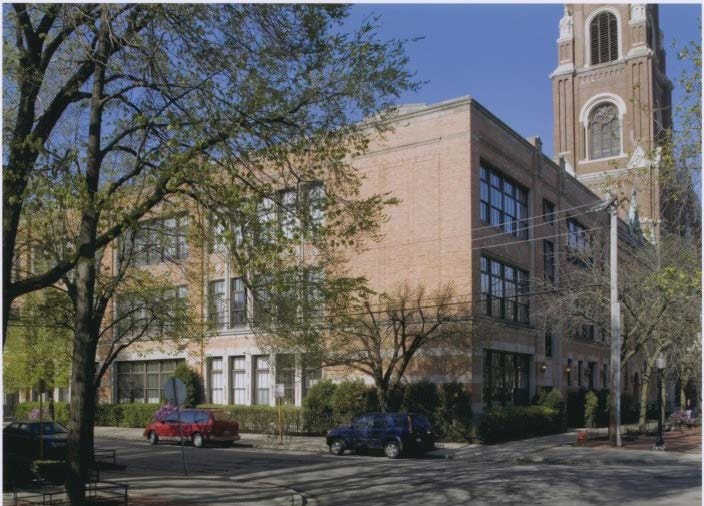Past Projects
Clybourn Commons
This 36,500 square foot specialty retail center, located in the heart of the Lincoln Park commercial district, is anchored by the second highest grossing Petco in their entire chain, attracting additional tenants such as Chipotle, Noodles & Company, Back to Bed, and Sprint.
Location
Chicago, IL
Completion
2003
Budget
$6,700,000
Area
36,500 sf
Clybourn Galleria
This 330,000 square foot, mixed-use development consists of 80,000 square feet of ground floor retail space, 140,000 square feet of self-storage and a 280-car parking garage in an existing 4-story reinforced concrete building. With Trader Joes and Aldi as the retail anchors, the development was readily able to attract co-tenants such as Crate & Barrel, KinderCare, and J. Alexander’s. The total estimated value is in excess of $65,000,000.
Location
Chicago, IL
Completion
2003
Budget
$6,700,000
Area
36,500 sf
Hudson Mews
This 22-unit custom townhome development was constructed on excess land owned by St. Michael’s Catholic Church on Chicago’s near north side. Argent worked with the Church and the City of Chicago to re-zone the land for residential use. Despite a slow market, Argent successfully constructed and sold out the entire project in 18 months grossing $8,250,000.
Location
Chicago, IL
Completion
2003
Budget
$6,700,000
Area
36,500 sf
Market Square
This 35-unit deluxe townhome project and 75,000 square foot specialty retail center, anchored by Treasure Island Foods and Pottery Barn, is located at the intersection of Clybourn and Wayne Avenue in Chicago. Argent gained distinction of being the pioneer developer of the Clybourn Corridor with this project.
Location
Chicago, IL
Completion
2003
Budget
$6,700,000
Area
36,500 sf
The Foundry
After the successful development and lease-up of Market Square, Argent moved directly across the street to develop The Foundry Shopping Center. The Foundry is anchored by Pier 1 Imports and features tenants such as Jamba Juice, Panera Bread, and Men’s Wearhouse.
Location
Chicago, IL
Completion
2003
Budget
$6,700,000
Area
36,500 sf
St. Michael's Lofts
Adjacent to the Hudson Mews, Argent worked with St. Michael’s Church and the City of Chicago to redevelop the property; originally built in 1928. Argent crafted a redevelopment plan to convert the 3-story former St. Michael’s High School into a one-of-a-kind soft loft condominium featuring 41 residential units.
Location
Chicago, IL
Completion
2003
Budget
$6,700,000
Area
36,500 sf


